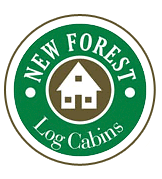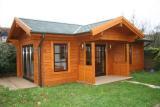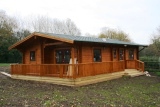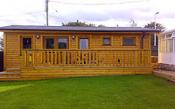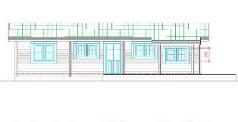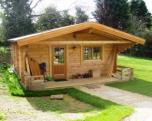Granny Annex Log Cabins | ||||
|
| ||
| ||
| ||
| ||
| ||
Our Wycombe Retirement Log Chalet is the first 2 bed version of our popular Granny annex Log Cahalets and can be installed as temporary log cabins in your own back garden and installed under Permitted Development so it could be used to accommadate an elderly relative or when the children get too big to live in the same house as their parents. Call us to talk through how we can help.. | ||
| ||
It's no always about size, sometimes it's about what works for you and the Pembroke Lodge certainly works for the aging mother who wanted to move closer to her son, but not in the same house and this really worked for both Mum and perhaps more importantly both her son and his wife and children. With one bedroom and open plan lounge/dining room and walk in shower room, we managed to fit everything in, including the kitchen sink. | ||
| ||
| ||
| ||
|
The Milford Chalet could be a writers den, a painters studio, hobby room or somewhere for the visiting friends to rest up before the long drive home...! 7mtr x 4.mtr with overhang & 1.5mtr verandah- 70mm. | ||
| ||
| ||
| ||
| ||
| ||
Floors and roofs are insulated to make the cabin cool in summer and cosy warm in winter. Double glazing and high quality fixtures and fittings are a feature of the quality we design and build into our log cabins. 7mtr x 5.5mtr with 1.5mtr overhang and verandah 70mm. | ||
| ||
1 / 2 Bed Log Chalet with or without Garage 9mtr x 6.2mtr to meet Full Building Regulations with double glazed windows and doors, insulated walls, roof and floor in 92mm log. | ||
| ||||
