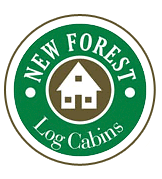Pioneer 22 Log Cabin Home Studio
6.5mtr x 4.3 mtr with overhang and verandah - 70mm
The pricing varies and depends largely on a number of factors such as the log size, how much glass, windows, doors and for the different types of construction such as solid log or Log Panel Homes, however, the cost includes the supply of all materials to meet full UK Building Regulations. Please contact our SALES department for a complete design and build quotation.
Standard features include:
- Bitumen Roof Shingles
- Insulated Roof & Floor
- Double Glazed Windows & Doors
- Solid Timber flooring
- Security Locks
- Guttering (Optional)
- Preservative Treatment (Optional)


