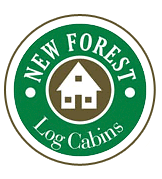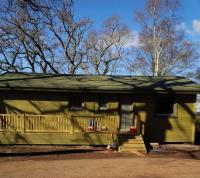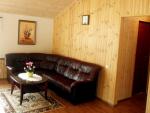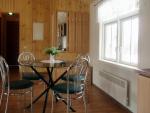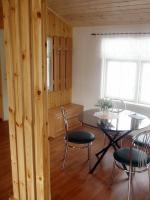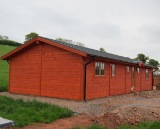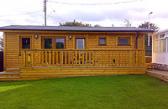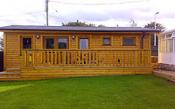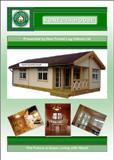Timber Frame Cavity Wall Log System
New Forest Log Cabins presents a fully insulated log cabin that can conform to mobile specifications or park home with full building regulations making it a very flexible, versatile product for any building i.e. Living accommodation, café's, toilet blocks, reception area's etc.
We have designed a new building that comes flat packed, delivered to your door and consists of a base, floor, roof and insulated wall panels that easily fit together and make installation simple, cutting fitting time by up to 50%.
The outer walls are constructed from prefabricated timber panels with a choice of external claddings - half round or rectangular tongue and groove. The timber frame is constructed using various thicknesses from 120mm to 180mm timber studs set at 400mm centres and then clad from the above choice.
| ||
New Forest Log Cabins presents theTimber Frame Cavity Wall Log System, a fully insulated log cabin that can conform to Mobile specifications or Park Home Standard BS3632 or with full building regulations making it a very flexible, versatile product for any Home or Living accommodation, Granny Annex, Café's, School Classrooms and temporary buildings etc. We have designed a new building that comes flat packed, delivered to your door and consists of a base, floor, roof and insulated wall panels that make installation simple, cutting fitting time by up to 70%. | ||
| ||
| ||
| ||
| ||
| ||
The energy efficiency of this log home is better than most brick houses and will require very little heating and could save on your heating bills by more than 30%. | ||
| ||
With one bedroom and open plan lounge/dining room and walk in shower room, we managed to fit everything in, including the kitchen sink. Timber Frame Modular design with round profile log exterior and plaster board interior. | ||
| ||
We use quality trees from FSC managed Forests that are grown slowly and is the reason why the wood is distinctive with it's closely bonded rings. This wood is especially firm and resistant to weather conditions, it is less likely to deform than the wood which grows in other parts of Europe. For the manufacturing we use only this consistently matured softwood that has been grown in these well-groomed woods for many years from sustainable resources... | ||
| ||
It's not always about size, sometimes it's about what works for you and the Pembroke Log home certainly works for the aging mother who wanted to move closer to her son, but not in the same house and this really worked for both Mum and perhaps more importantly both her son and his wife and children. With one bedroom and open plan lounge/dining room and walk in shower room, we managed to fit everything in, including the kitchen sink. | ||
