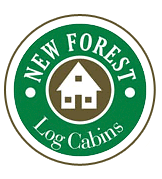Registered Office: Alum House, 5 Alum Chine Road, Westbourne, Bournemouth, BH4 8DT
Privacy Policy | Site Map
© Copyright 2022 New Forest Log Cabins (Southern) Ltd - All rights reserved.
- HOME PAGE
- SCHOOLS & EDUCATION
- RESIDENTIAL LOG HOMES
- ECO FRIENDLY HOMES
- MOBILE LOG HOMES
- SPORTS & LEISURE
- PLANNING SUPPORT
- BROCHURES & PLANS
- PRICE LIST REQUEST
- COMPANY INFORMATION


